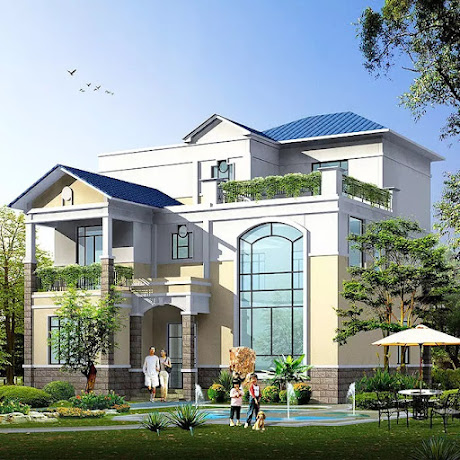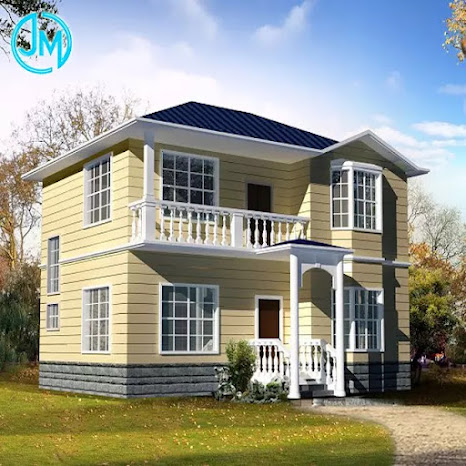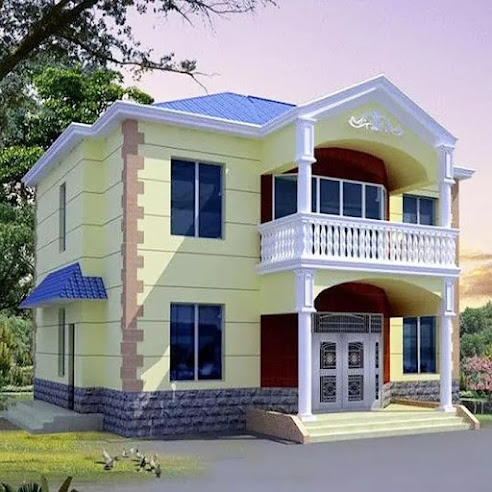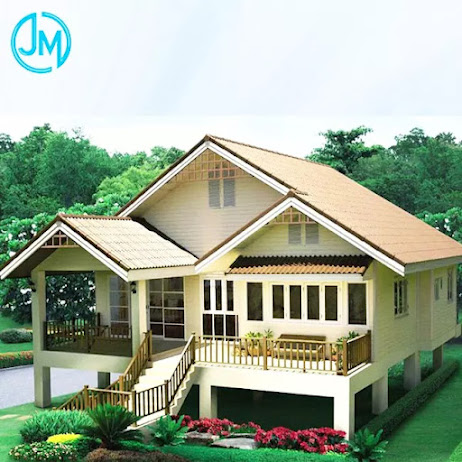Read more
Modern Quick Install Prefabricated House
JM SeaArt Villas----metal frame villa house
Hebei Jimin SeaArt Villas is a professional manufacturer and supplier that is concerned with the design, development, and production of Light Steel Structure Houses.
About Jiming Seaart Villa
Our Vision:
To provide opportunities for the material and intellectual growth of all our employees, and through our joint efforts, contribute to the advancement of society and humankind.
Our Mission:
Building Smart houses for the world!
Our Value:
We work every day to uphold the following tenets: “customer first, employee second, and shareholder third.”Our six core values that guide our operations and are fundamental to our corporate culture and an integral component of our DNA are:
1. Customer First
The interests of our community of users and paying members must be our first priority.
2. Teamwork
We expect our employees to collaborate as a team in pursuit of our shared mission. We believe teamwork enables ordinary people to achieve extraordinary things.
3. Embrace Change
We operate in a fast-evolving industry. We ask our employees to maintain flexibility, continue to innovate and adapt to new business conditions and practices.
Feature of lightweight gauge steel:
1)using an efficient light thin-walled profile, lightweight, high strength, small occupied area.
2)components for automation, continuous, high precision production, product specification seriation, and standard, form a complete set to change.
3)structure design,detail design,computer simulation,factory,construction site installation,etc.
4)profile after galvanizing, coating, and anticorrosion, a nice appearance is beneficial to reduce palisade and decorate costs.
5)easy to expand the column spacing and provide greater space, can reduce the height and increase the building area
6)wide scope of application of new wall materials, extensive use of daylighting, and ventilated conditions are good.
7)indoor plumbing electrical line all hidden in the walls and floors, flexible layout, modify convenience.
8) house can move, and all materials that can be recycled will not result in waste, in accordance with the sustainable development strategy.
The characteristics of light steel
1 Lightweight steel structure
2 Higher reliability of steelwork
3 Anti earthquake, impact, and good
4 Steel structure for a higher degree of industrialization
5 Steel can be assembled quickly and accurately
6 Large steel interior space
7 Likely to cause the sealing structure
8 Steel corrosive
9 Poor fire-resistant steel
10 Recyclable steel
11 Steel shorter duration
Why Choose Light Gauge Steel Structure?
1) Lifetime for structure: 100 years. (0.75~1.2mm, Z275galvanized steel profile, strength:550Mpa )
2) Earthquake resistance: mix more than 8 grades.
3) Wind resistance:max 60m/s.
4) Fire resistance: all the materials used can be fire-resistant.
5) Snow resistance: max 2.9KN/m²as required
6) Heat insulation:100 mm in thickness can match 1 m thickness of a brick wall.
7) High acoustic insulation:60db of exterior wall 40db of interior wall
8) Insect prevention: Free from the damage by insects, such as white ants
9) Ventilation: a combination of natural ventilation or air supply to keep the indoor air fresh and clean
10) Packing and delivery: 140SQM/ 40'HQ container for structure only and 90SQM/ 40'HQ container for structure with decorating materials.
11) Installation: the average is one worker one day to install one SQM.
12) Installation guide: dispatch engineer to guide on site.
We have a wealth of business experience. We provide satisfactory products and services to our customers around the world. Our products include Light Steel Structure Houses, Light Steel Structure Houses, light steel frame homes prices, lightweight steel framing systems, cheap metal buildings, and steel building structures Please contact us.
Light gauge steel framing construction system for your new house
Steel framed house would normally be built on a reinforced concrete ground floor slab. The ground floor wall panels would then be fastened and held down to the ground floor slab. The second-story floor bearers would then sit on the top of load-bearing walls. These bearers would connect and carry the floor joists. The floor joists would in turn carry the floorboards and the wall panels above. The roof trusses would then sit on the wall panels to carry the roof system and roof loads.
There is a misconception by some that cold-formed steel (CFS) should only be used for interior framing or non-structural building elements - but that’s not the full extent of its capabilities. Far from it. CFS delivers many advantages in the construction of structural, load-bearing walls as well.
Cold-formed steel, also known as light gauge steel or LGS, is deployed worldwide for structural framing, in buildings of all sizes and purposes. These include multi-story projects, meeting engineering compliance to local design and building codes, and lasting as long as any building erected using traditional materials.
Because CFS, with the help of technical software, can be engineered and designed to be load-bearing, and because of its unique physical characteristics, CFS makes for a superior structural framing material.















0 Reviews